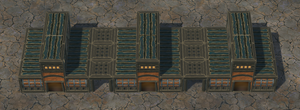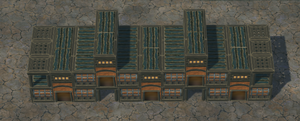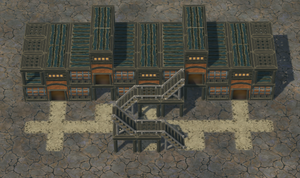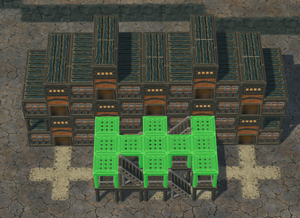Stacking Large Warehouse with Stairs
Jump to navigation
Jump to search
It is oftentimes favourable to stack storage warehouses to save valuable farmland for crops and trees. Here is a design example of stacking multiple Large Warehouses on top of each other. This design consists of 20 Large Warehouses and 4 stories, counting the ground floor. The row of warehouses towards the player is omitted for clarity. This design is neither the most accessible nor the most resource efficient, and it only serves the purpose of introducing players to the concept of vertical construction with the use of a practical example.
- First, choose a large enough spot of land for your storage warehouses. This design has a 9-wide footprint but can be arbitrarily long once you have learned how to build it.
- Then, for a start, place down 3 Large Warehouses, with one space separating them.
- After you've placed the Warehouses, cover the gaps with Single Platforms.
- Now place two more Large Warehouses on top of the existing structure, and then place 6 more Single Platforms on the far ends of the structure.
- A basic unit is now complete. You can repeat these steps to get you a warehouse stack that is as high as you want.
- Place paths down in front of the ground level warehouses, each extending away from the warehouse entry for three tiles. After that, connect them with a horizontal path in the middle.
- Now onto stairs. Place down four Wooden Stairs and four Single Platforms as shown in the picture.
- Place Single Platforms in front of the first floor warehouses. While you are at it, don't forget to connect the Wooden Stairs using a platform in the middle. After you have done these steps, build platforms to connect the first floor warehouses to the staircase.
- Now place five more Large Warehouses on top of the existing structure. You shouldn't need any platforms for this step, but if you are keen on building higher, place six Single Platforms at the end of the structure, just like what you did for the ground floor.
- Place down Single Platforms across the first floor by dragging and dropping, then, add eight Double Platforms in front of the second floor warehouses to connect them to the path network. The second floor is now finished.
- Place four Double Platforms directly on top of the Wooden Stairs, and four Wooden Stairs directly on top of these Double Platforms, facing the same direction as the stairs directly below them.
- Place down Single Platforms for the third floor the same way as you did for the second floor, with click and drag. Build paths on those platforms to connect all the warehouses and you are all set
- Since the design is symmetrical, an identical set of Large Warehouses can be added to the other side of the Wooden Stair for a total of 20 warehouses. And since it is only four stories tall, more warehouses can also be added on top, eventually allowing a storage capacity equal to, or greater than, a design occupying the same space using underground warehouses. Bear in mind that a structure that is too tall can result in the top warehouses being too far from a district center. Lastly, additional Wooden Stairs and platforms can be added to connect directly to the higher floors for improved accessibility.
Categories:
- Blueprints
- Building Ideas







